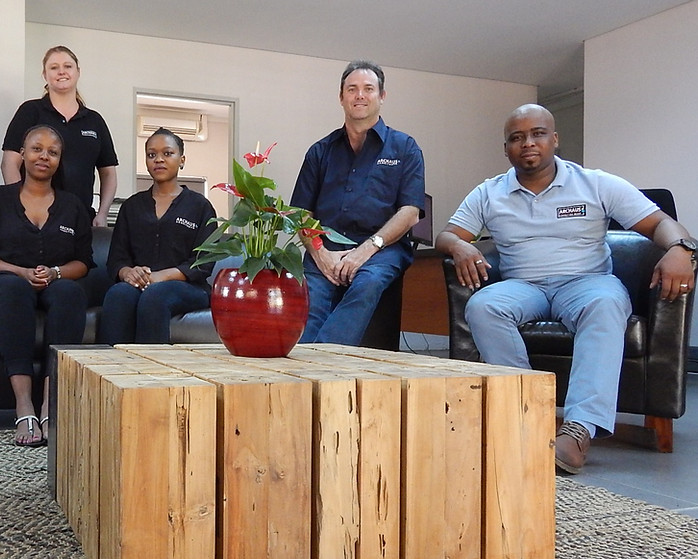

Our Featured Projects.
2018 - Valley of the Rainbow Mill Renovation
Laersdrift, Dullstroom
When we were asked to be a part of this exciting renovation project, we as a team understood the complexities that accompany a project of this nature, as it has very specific meaning and value for a varied audience – at the same time however, the building in its current state has become unsafe and inaccessible to this audience.
We decided to take an approach which is in line with local and international outcomes for sustainable renovation of heritage projects, called adaptive re-use, this approach assists in increasing accessibility to heritage buildings and artefacts. It does however entail the assessment and scrutiny of the heritage value of the individual components within a project and making tough decisions with regards to the sustainability and longevity of the project when it is completed as a whole.
-
A short history of the mill clarified and assisted with tough decisions, these are some of the main considerations:
-
The outer structure of the mill is badly damaged and, apart from the raw claybricks to the south of the building, was completely demolished during the Anglo Boer War. The decision was therefore taken to replace the brickwork with a steel structure in order to preserve the clay bricks as far as possible, but allow us to replace the roof structure with similar ‘heritage red’ corrugated metal sheets and exposed timber trusses.
-
The generator in the building was added recently and severely damaged the original machinery, we therefore decided to remove the generator & belts and to do our utmost to preserve the original machinery and to at least get the main water wheel into working condition.
We understood the value of the mill does not only lie in the individual components, but also in the atmosphere and composition of the parts. As a team, we endeavor to preserve the zeitgeist of this building, but to also add new memories to the life of this building.
2013 - e'Mhluzi Mall
Middelburg
The site is located in the rural township of Mhluzi, approx. 10min drive from Middelburg Town centre which forms part of the Steve Tshwete Local Municipality in Mpumalanga.
A group of local businessman started the development process more than 10 years ago, as they recognised a need for amenities and services within walking distance for the local community. The vision also forms part of a job creation initiative, with the idea that the shopping centre could be a catalyst for economic growth in the rural township.
After a strenuous negotiation process and several interested developers, a piece of land was allocated by the local municipality and Fontis developments with their local partners developed e’Mhluzi Mall.
DESIGN APPROACH & CONSIDERATIONS
The site has high voltage electrical cables and Eskom servitude across a considerable area of the stand, this coupled with the main east-west axis informed the design and dictated a service route and ‘Back of House’ to the West, with the building opening up and inviting the community in to the East. The double entrance approach shortens walking distances and allows for prime rental space for most of the line shops adjacent to the anchor. A first floor was added to include offices for various small businesses or medical practitioners.
Clerestory windows along the entrances as well as walkways, allow for natural light to filter into the mall. The large entrance doors allow natural ventilation to all walkways as only the shops are serviced with HVAC.
OTHER
The landscape which is frequented by sand and hail storms suggested a brutal approach to the architectural expression with a mainly introverted building - only inviting the community in at the large entrance canopies. The exposed steel trusses and large warehouse feel of the building reflects on the industrial nature of this mining and steel town.
Stay In Touch.






